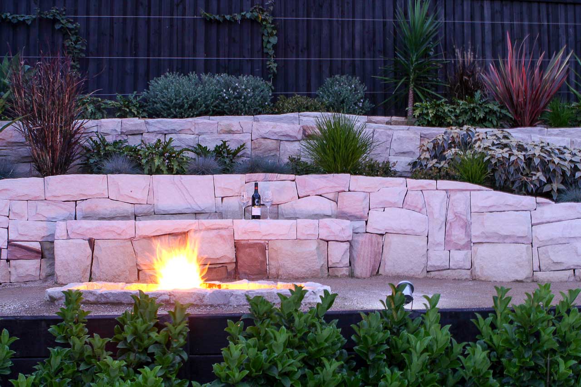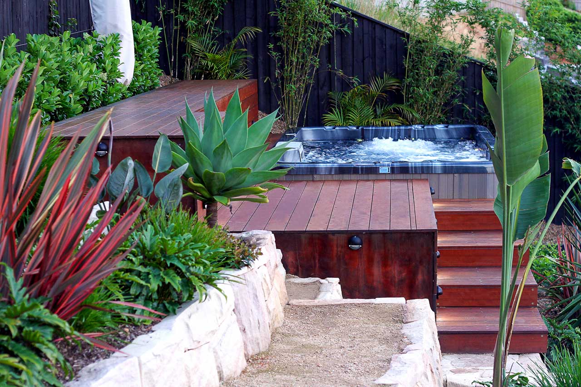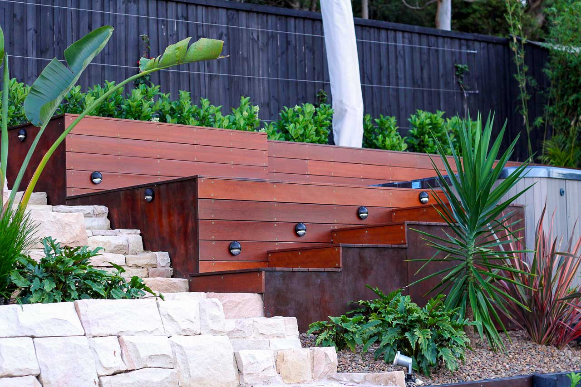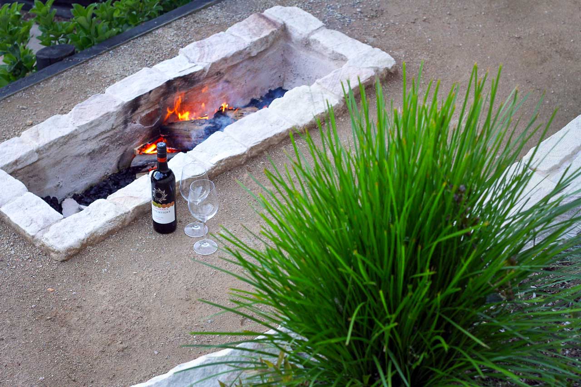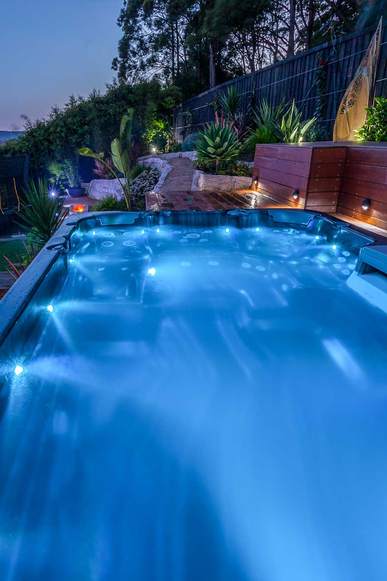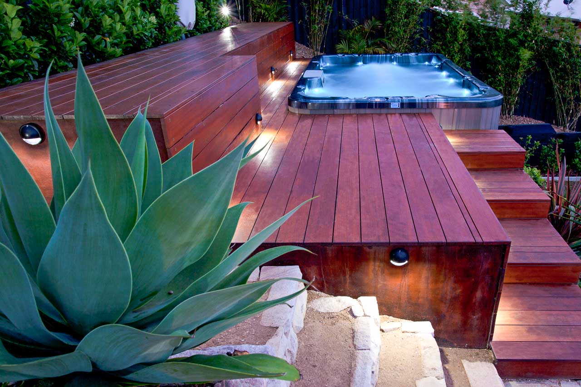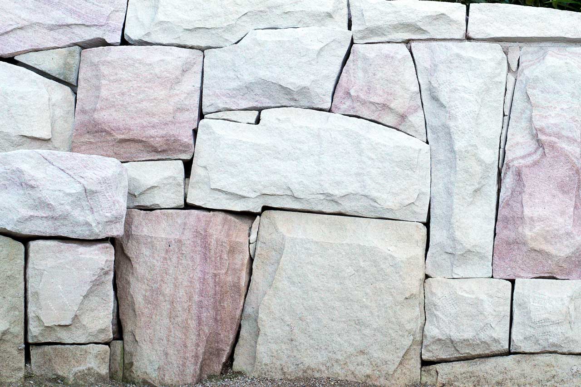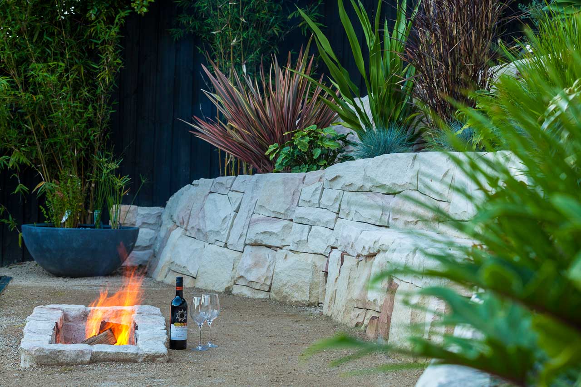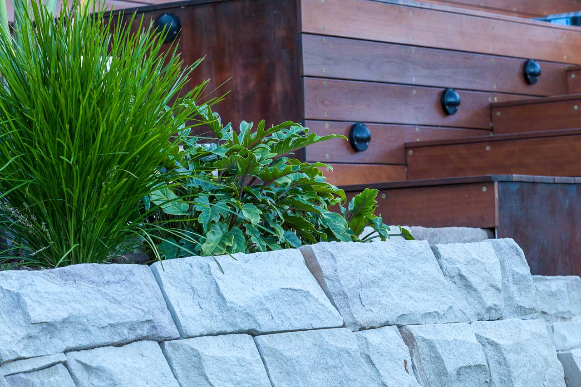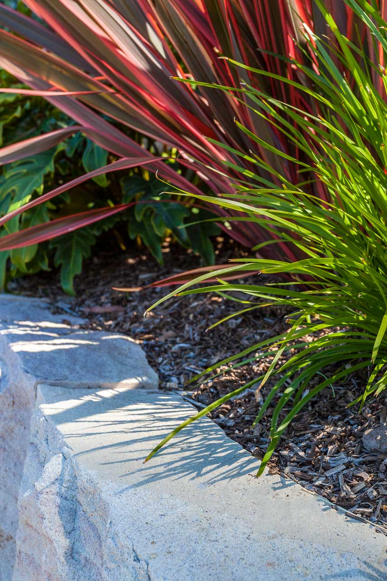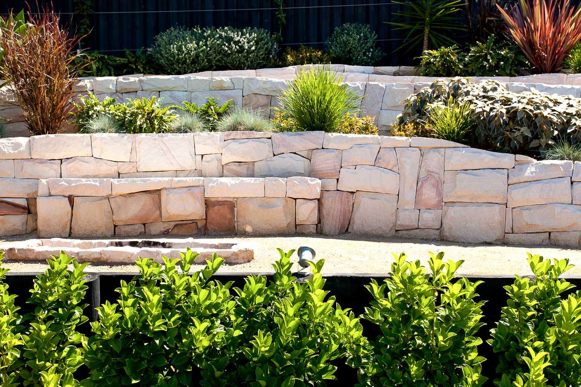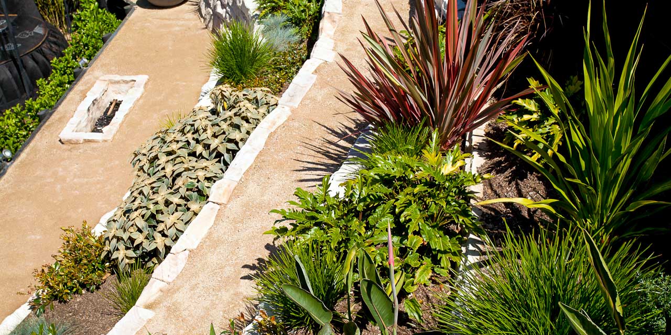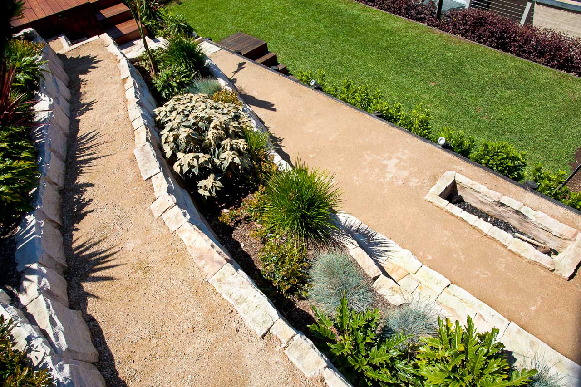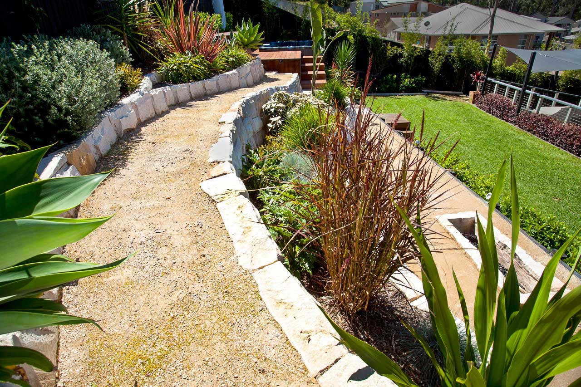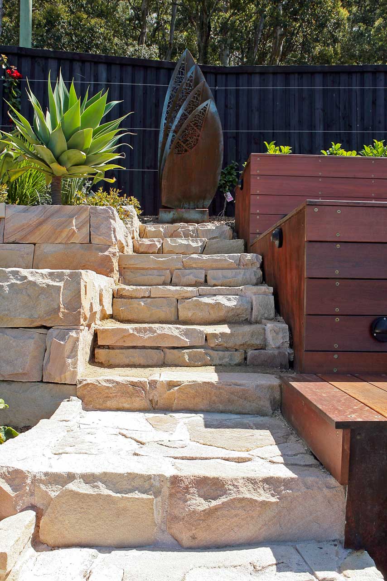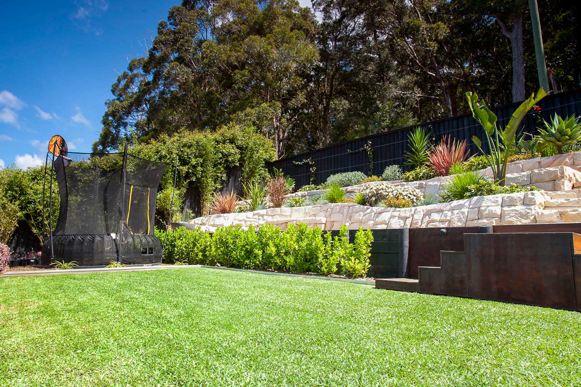Terraced garden and spa deck – Kincumber
Transforming a steep slope into a private, multi-level outdoor retreat
Purpose:
The client’s property featured a steep, unusable slope. The goal was to create a functional, terraced garden incorporating a fire pit area, a spa deck, and enhanced privacy while maintaining a visually appealing design.
Project duration:
The project took 6 weeks to complete.
Result:
Despite the challenges posed by the steep gradient, we successfully built a tiered landscape that enhances the view from the home’s back deck. Dry-stacked sandstone retaining walls provide structure and a natural aesthetic, while cascading gardens soften the transition between levels, creating a striking yet functional outdoor space.
Services provided:
- Earthworks and excavation to reshape the steep slope into terraces.
- Dry-stacked sandstone retaining walls for structural support.
- Spa deck and fire pit area for relaxation and entertaining.
- Drainage and plumbing to manage water flow.
- Pathways and steps for easy access.
- Feature garden lighting to highlight key areas.
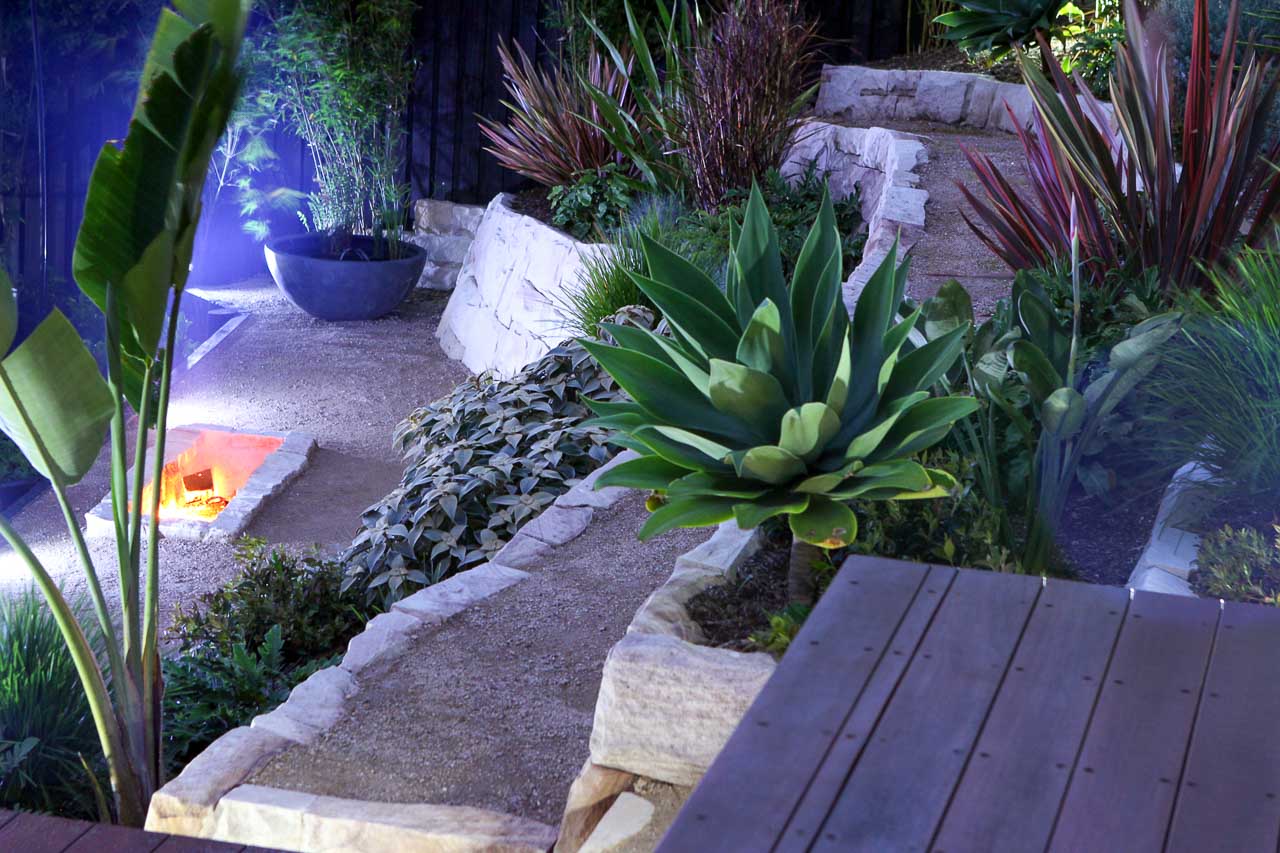
Job Specs
- Materials used:
- Dry-stacked sandstone Hardwood decking Feature fire pit Native and ornamental plants
- Equipment:
- Excavator Earthmoving machinery

